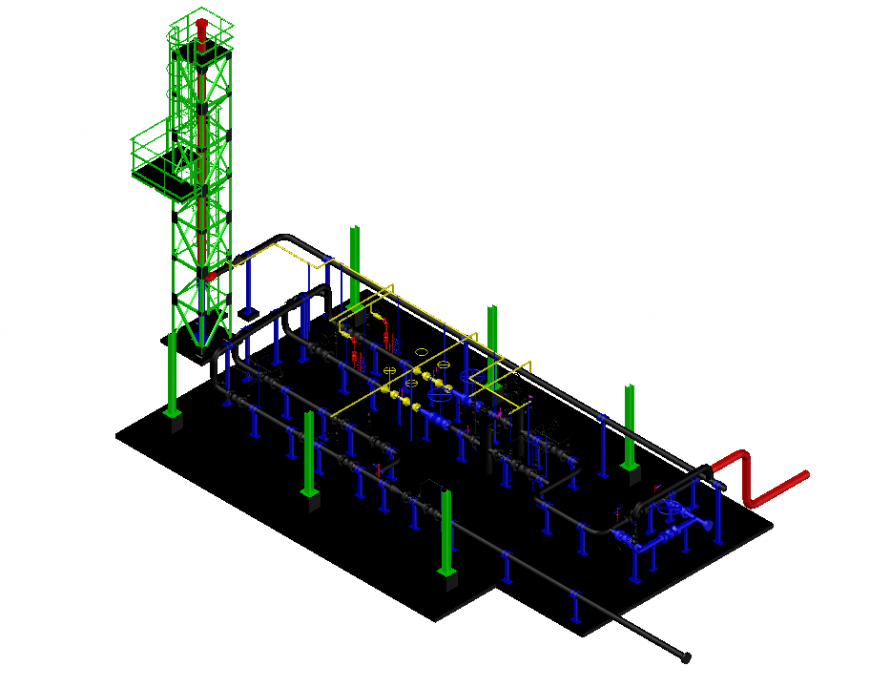The industrial plan & a detail dwg file.
Description
The industrial plan & a detail dwg file. The top view plan and elevation with detailing of hydraulic escalator, protection grille, truck to get the storages, machines, pipelines, etc.,
Uploaded by:
Eiz
Luna
